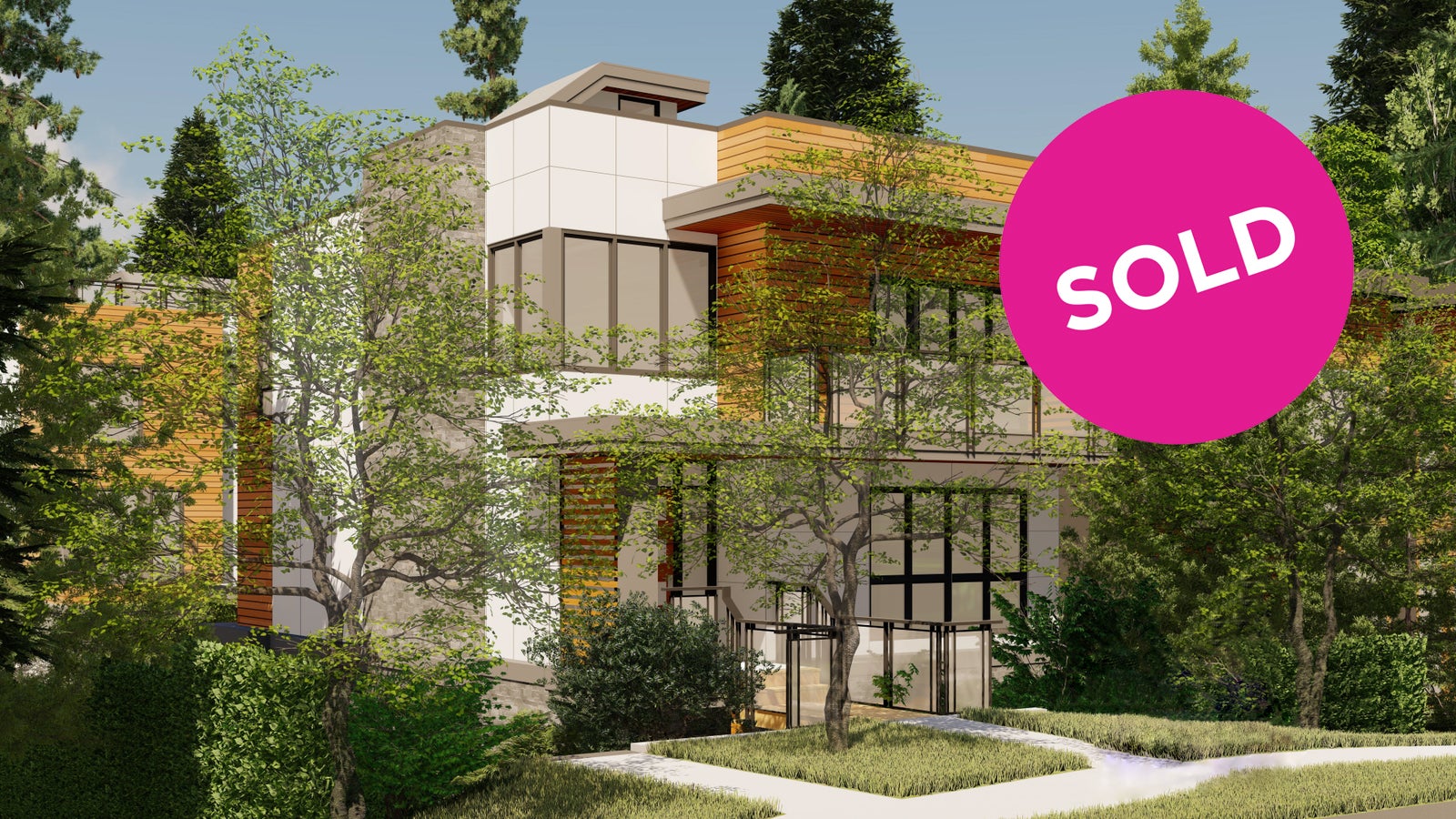Why Sunnyhurst and Lynn Valley? It's all about the lifestyle! Located within steps of Lynn Valley Village - a true hub of the community where people gather, shop, socialize & sip coffee on patios. Where you can grab groceries, go out for lunch, visit the library, grab daily necessities, and so much more. More than a location, Lynn Valley offers a lifestyle like no other - visit the canyon for a swim in the summer, hit up the world class mountain biking trails, walk for hours on the incredible trail network, join a community where neighbours help neighbours, where every school is a good one, where you can soak up the mountains or cozy up at the local pub. There is something for everyone here.
Comfortability/Design Features:
Air conditioning - main level as well as bedroom level
Large attached two car private garage - space to store your gear outfitted with baseboard heating for year-round comfort
Heated ensuite and main bathroom flooring - enjoy Nu-heat flooring for your daily comfort
Rooftop terraces featuring high end porcelain pavers and full door standard access (not a hatch)
9'0 ceilings on main floor
Kitchen features black composite sink from Kohler, designer faucet from Brizo and garburator
Polished chrome plumbing fixtures from Riobel
Central Vacuum system rough in with vac pan in kitchen for your convenience
BBQ gas bib one on main and double bib on roof
Central seating pavilion
Blinds/closet shelving come standard
Contemporary matte black and white oak cabinetry with natural stone countertops
Luxury vinyl plank flooring on main and carpet on bedroom level
Large windows flooring the interior living with natural light
Gas cooktop and separate wall oven. High efficiency appliance package including wine fridge and washer/dryer
Feature fireplace wall and electric fireplace units
West Coast Contemporary Architecture featuring non combustible Hardie siding and culture stone
Single BBQ box hook up on main floor balcony and double hook up on the rooftop patios - perfect for fire table and heaters/bbq
Three hose bibs for each unit - garage, front entry patio and rooftop
Roller shade blinds throughout - 3% transparent on all windows except the bathroom and bedrooms where there will be blackout blinds
Exterior is Hardie Board and Hardie Lap siding - fibre cement board
Two ply SBS torch on roof
Fully landscaped
Green Building Features:
Hot water on demand - endless supply of hot water without the high cost of heating a hot water tank
Electric heating throughout - sleek baseboards from a green energy source
Designed to step code 3 - minimizes monthly utility costs
Exterior Insulation - maintains interior temperature and reduces the cost of heating and cooling your home
Energy Recovery Ventilator - provides the home with not only heat recovery but also removes moisture, 24 hours of continuous fresh air
LED lighting throughout
Dedicated circuit for EV charging
Dedicated bike storage on lower level - keep all your bikes and rec gear safe and secure
TJI joist systems/Full air barrier/additional sound proofing between duplex units (above and beyond BC building code)
Sprinkler System - protection from fire
If you are interested in learning more about the 3 residences on Sunnyhurst and making Lynn Valley your home, we're here to help!
Kelsie & Morgan
Disclaimer: Developer reserves the right to make modifications to floorplans, project design, materials, and specifications E&OE
